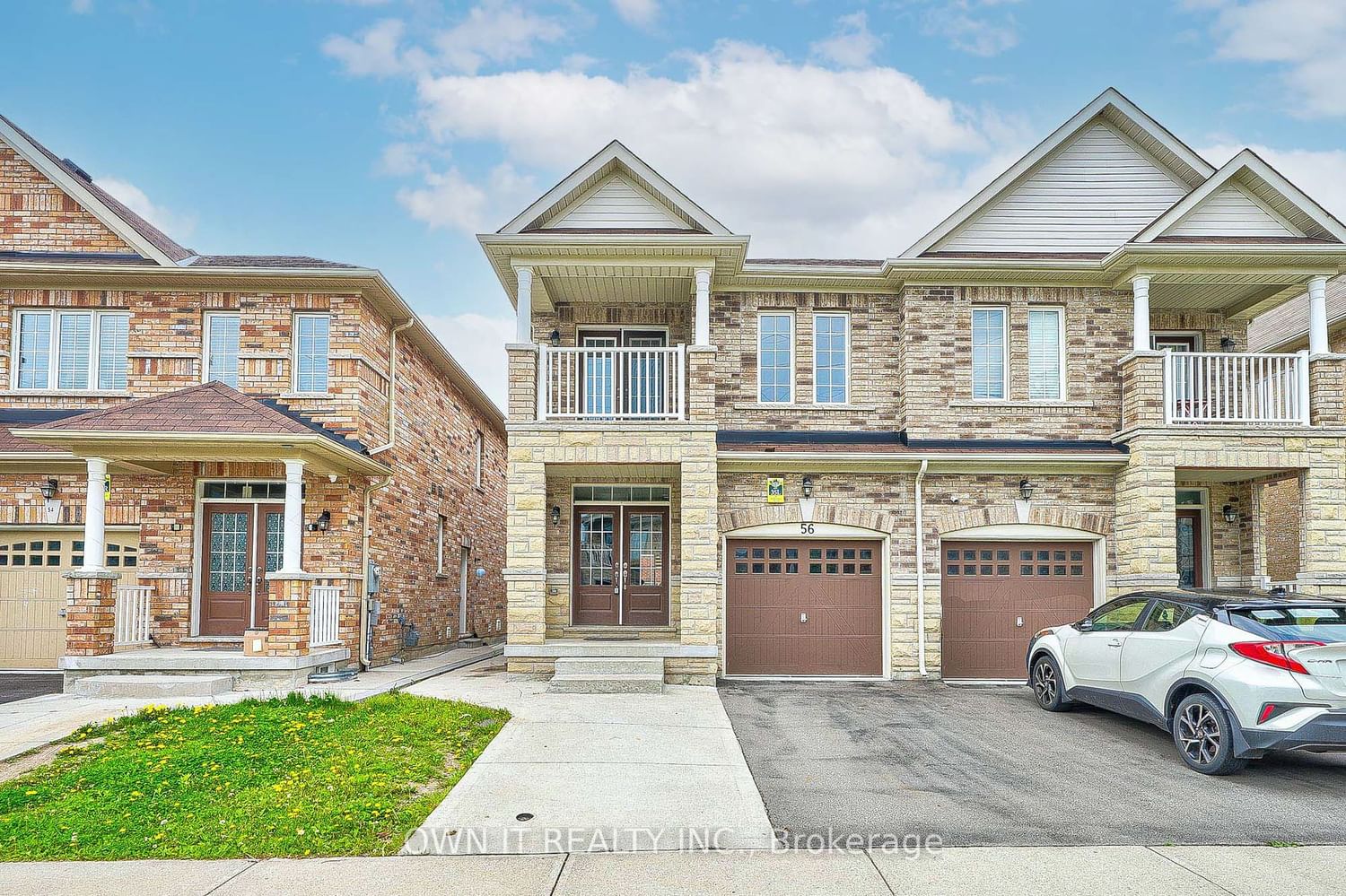$1,069,000
$*,***,***
3+1-Bed
4-Bath
1500-2000 Sq. ft
Listed on 5/16/24
Listed by OWN IT REALTY INC.
FINISHED LEGAL BASEMENT----Absolutely Gorgeous!! Energy Star Semi in a high-demand area of Credit Valley with a finished legal basement. This modern home offers lots of natural light, 3 full baths with a custom glass shower in the master, double door entry, 9ft ceilings on the main floor, and an open concept layout. The living area is 2550 sqft, including the basement, and features second-floor laundry. Additionally, it has a side entrance to the basement from the builder, separate laundry for the basement, and is located steps away from top-rated Springbrook School and David Suzuki School. This is a must-see house!
Pot Lights, Kitchen with Quartz Counter Top W high-end backsplash, Stainless Steel appliances with gas stove, staircase with iron spindles, 2 S/S Fridges, 2 S/S Stoves, 1 S/S Dishwasher, 2 Washer & Dryer All Elfs a
To view this property's sale price history please sign in or register
| List Date | List Price | Last Status | Sold Date | Sold Price | Days on Market |
|---|---|---|---|---|---|
| XXX | XXX | XXX | XXX | XXX | XXX |
W8347462
Semi-Detached, 2-Storey
1500-2000
5+1
3+1
4
1
Attached
3
6-15
Central Air
Finished, Sep Entrance
Y
N
Brick
Forced Air
N
$5,664.24 (2023)
105.00x23.79 (Feet)
